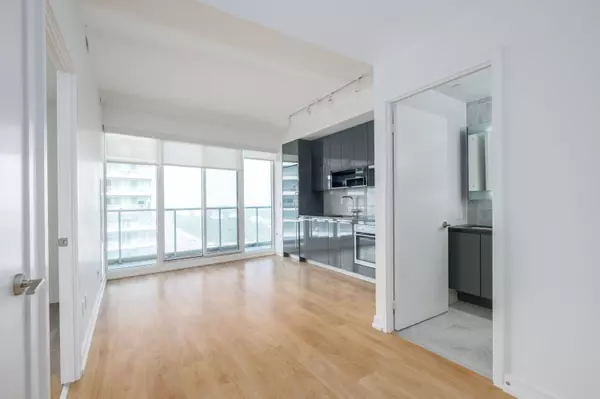For more information regarding the value of a property, please contact us for a free consultation.
115 McMahon DR #3807 Toronto C15, ON M2K 0E3
Want to know what your home might be worth? Contact us for a FREE valuation!

Our team is ready to help you sell your home for the highest possible price ASAP
Key Details
Sold Price $435,000
Property Type Condo
Sub Type Condo Apartment
Listing Status Sold
Purchase Type For Sale
Approx. Sqft 0-499
Subdivision Bayview Village
MLS Listing ID C12280010
Sold Date 07/27/25
Style Apartment
Bedrooms 1
HOA Fees $449
Building Age 6-10
Annual Tax Amount $2,060
Tax Year 2025
Property Sub-Type Condo Apartment
Property Description
Welcome to Suite 3807! Live high above the city in this bright and stylish one-bedroom suite, located just two floors below the penthouse in the prestigious Bayview Village community. This high-floor unit includes one PARKING and one LOCKER, offering both comfort and convenience. Featuring 9-ft ceilings and floor-to-ceiling windows, the open-concept living space is filled with natural light and showcases expansive, unobstructed views. The modern kitchen is equipped with built-in appliances and thoughtful cabinet organizers, while the spa-inspired bathroom boasts elegant marble tile finishes. Enjoy a location that's truly at the centre of it all, just minutes by car to Bayview Village Shopping Centre, IKEA, North York General Hospital, Fairview Mall, and highways 401 & 404. Plus, it's an easy walk to 2 TTC SUBWAY STATIONS and the Oriole GO Station, ideal for commuters. Whether you're a first-time buyer or investor, this is a fantastic opportunity. Don't miss out, come see it today!
Location
Province ON
County Toronto
Community Bayview Village
Area Toronto
Rooms
Family Room No
Basement None
Kitchen 1
Interior
Interior Features Separate Hydro Meter, Carpet Free
Cooling Central Air
Laundry In-Suite Laundry
Exterior
Garage Spaces 1.0
View City, Clear
Exposure East
Total Parking Spaces 1
Balcony Open
Building
Locker Owned
Others
Senior Community Yes
Pets Allowed Restricted
Read Less



