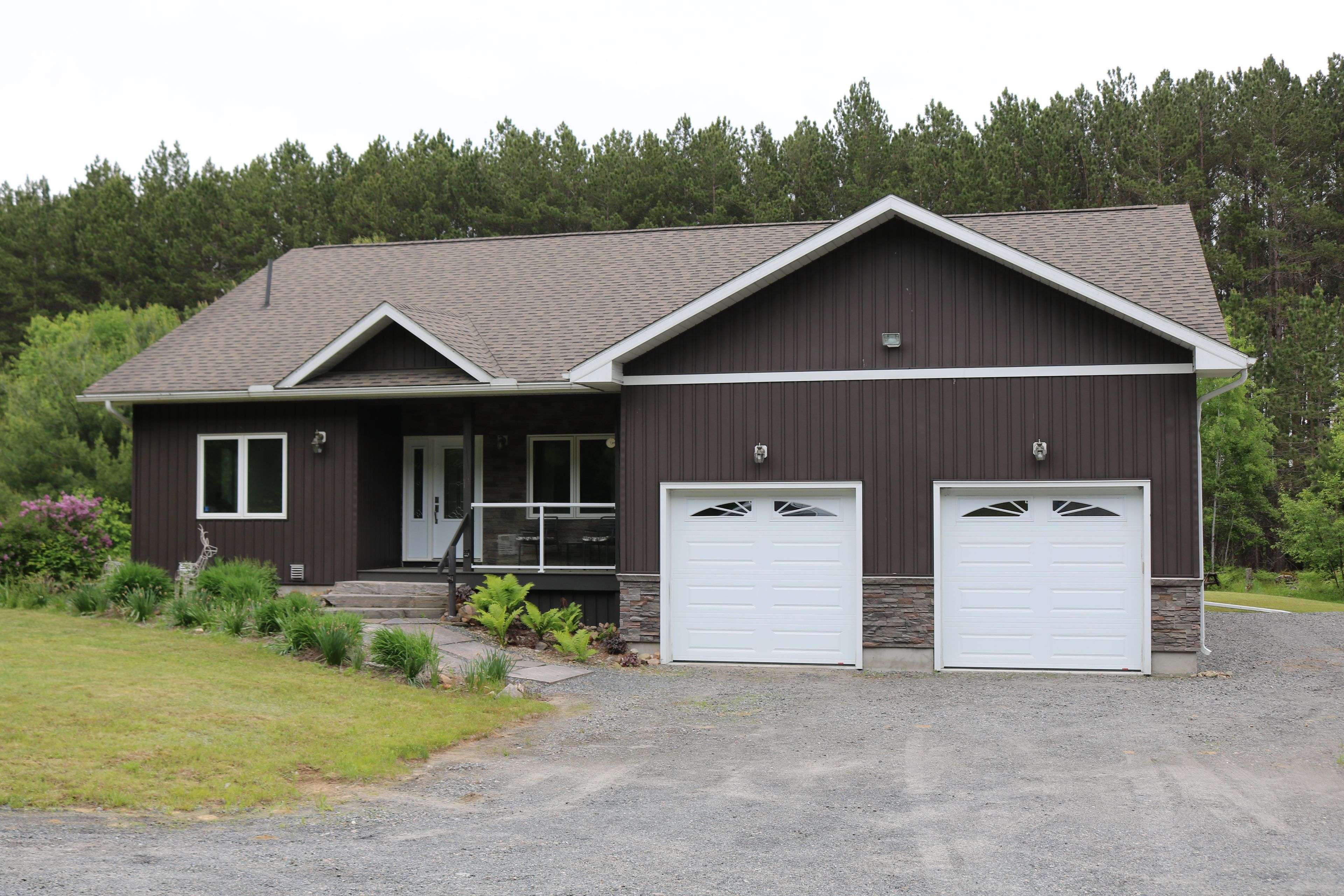For more information regarding the value of a property, please contact us for a free consultation.
393 Skyhills RD Huntsville, ON P1H 2N5
Want to know what your home might be worth? Contact us for a FREE valuation!

Our team is ready to help you sell your home for the highest possible price ASAP
Key Details
Sold Price $815,000
Property Type Single Family Home
Sub Type Detached
Listing Status Sold
Purchase Type For Sale
Approx. Sqft 1500-2000
Subdivision Chaffey
MLS Listing ID X12219214
Sold Date 06/17/25
Style Bungalow-Raised
Bedrooms 3
Building Age 6-15
Annual Tax Amount $4,352
Tax Year 2025
Lot Size 2.000 Acres
Property Sub-Type Detached
Property Description
** SOLD pending deposit** After driving down the picturesque road known as Skyhills, past the horses running in the field, you will find this solidly built, custom, ICF raised, 3-bedroom bungalow. Established in 2015, this home is being offered for the first time, situated in a quiet neighbourhood on 4.92 acres and only a 5 minute drive to the Town of Huntsville. The granite steps lead you into the front foyer on the main floor, here you will find 3 bedrooms, a primary 5-piece ensuite with walk-in closet, additional 4-piece bathroom, a formal dining room, open concept kitchen, eat-in area & living room. In the basement, there is a recreational area, a family room, a 2-piece washroom with the potential to add a shower, a work room and a utilities room. Additional features include the covered porch that allows you to enjoy the summer evenings, attached double garage with high ceilings, a shed to store outdoor tools, a whole home generator, and close to Vernon Lake and the boat launch.
Location
Province ON
County Muskoka
Community Chaffey
Area Muskoka
Zoning RR C-0190
Rooms
Family Room Yes
Basement Walk-Out, Partially Finished
Kitchen 1
Interior
Interior Features Auto Garage Door Remote, Generator - Full, Sump Pump, Primary Bedroom - Main Floor, Air Exchanger, Central Vacuum, Water Heater Owned
Cooling Central Air
Exterior
Exterior Feature Deck, Landscaped, Porch, Year Round Living
Parking Features Private
Garage Spaces 2.0
Pool None
View Trees/Woods, Panoramic
Roof Type Asphalt Shingle
Lot Frontage 258.73
Lot Depth 1173.73
Total Parking Spaces 7
Building
Foundation Insulated Concrete Form
Others
Senior Community Yes
ParcelsYN No
Read Less



