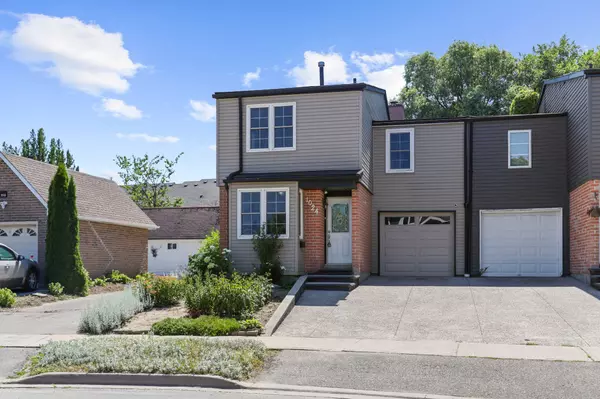REQUEST A TOUR If you would like to see this home without being there in person, select the "Virtual Tour" option and your advisor will contact you to discuss available opportunities.
In-PersonVirtual Tour
$ 599,900
Est. payment | /mo
3 Beds
4 Baths
$ 599,900
Est. payment | /mo
3 Beds
4 Baths
Key Details
Property Type Townhouse
Sub Type Att/Row/Townhouse
Listing Status Active
Purchase Type For Sale
Approx. Sqft 1100-1500
Subdivision Clarkson
MLS Listing ID W12311635
Style 2-Storey
Bedrooms 3
Building Age 31-50
Annual Tax Amount $3,500
Tax Year 2025
Property Sub-Type Att/Row/Townhouse
Property Description
Welcome to 1024 Zante Crescent - a spacious row townhome offering 1119sq. ft. of living space. This 3 bedroom, 4 bathroom home includes 3 parking spaces, including an attached garage, making it ideal for growing families or multi-generational living. The main floor features a bright family room, a generous eat-in kitchen with walk-out access to a private backyard deck, and a separate formal dining area perfect for entertaining. Upstairs, you'll find a spacious primary bedroom with a 3-piece ensuite, along with two additional bedrooms. The fully finished lower level offers a spacious recreation room, convenient 2-piece bathroom, and ample storage space. Located in a family-friendly neighbourhood, just steps to transit, parks, schools, and major highways - a commuters dream! Don't miss your chance to own this charming and versatile home at 1024 Zante Crescent.
Location
Province ON
County Peel
Community Clarkson
Area Peel
Rooms
Family Room Yes
Basement Finished, Full
Kitchen 1
Interior
Interior Features None
Cooling Central Air
Fireplace Yes
Heat Source Gas
Exterior
Parking Features Private
Garage Spaces 1.0
Pool None
Roof Type Asphalt Shingle
Lot Frontage 18.56
Lot Depth 109.64
Total Parking Spaces 3
Building
Foundation Poured Concrete
Others
Virtual Tour https://listings.airunlimitedcorp.com/sites/wekarmz/unbranded
Listed by RE/MAX ESCARPMENT REALTY INC.






