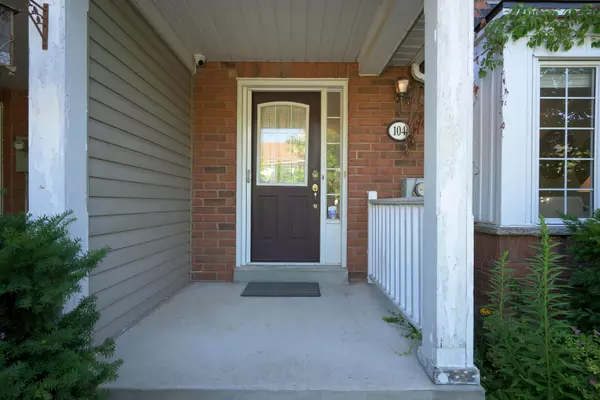REQUEST A TOUR If you would like to see this home without being there in person, select the "Virtual Tour" option and your agent will contact you to discuss available opportunities.
In-PersonVirtual Tour
$ 799,000
Est. payment | /mo
4 Beds
2 Baths
$ 799,000
Est. payment | /mo
4 Beds
2 Baths
Key Details
Property Type Townhouse
Sub Type Att/Row/Townhouse
Listing Status Active
Purchase Type For Sale
Approx. Sqft 1500-2000
Subdivision South East
MLS Listing ID E12305294
Style 2-Storey
Bedrooms 4
Annual Tax Amount $5,340
Tax Year 2025
Property Sub-Type Att/Row/Townhouse
Property Description
Don't miss this fabulous opportunity in a wonderful South Ajax neighbouhood. This home is ideal for starters or those looking to downsize. Excellent use of an abundance of space, with everything you'll ever need. Open concept main living area with kitchen and breakfast bar overlooking and adjacent to a spacious family room. Walkout to backyard with large deck and double garage. Three spacious bedrooms with a access to a semi-ensuite from the primary bedroom. For additional living space, there's a large finished bedroom that can easily be used as a rec room. This lovely home is located in a a great neighbourhood that is close to great amenities such as parks, schools, the lake, shopping, and major highways.
Location
Province ON
County Durham
Community South East
Area Durham
Rooms
Family Room Yes
Basement Partially Finished
Kitchen 1
Separate Den/Office 1
Interior
Interior Features Other
Heating Yes
Cooling Central Air
Fireplace No
Heat Source Gas
Exterior
Parking Features Lane
Garage Spaces 2.0
Pool None
Roof Type Asphalt Shingle
Lot Frontage 20.0
Lot Depth 110.0
Total Parking Spaces 2
Building
Foundation Concrete
Others
Virtual Tour https://unbranded.youriguide.com/104_warwick_ave_ajax_on/
Listed by RE/MAX HALLMARK REALTY LTD.






