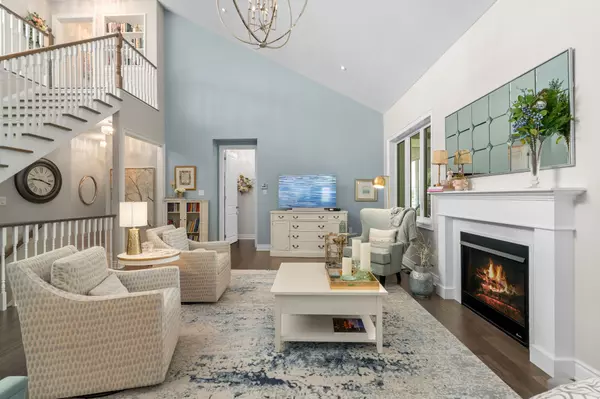4 Beds
3 Baths
4 Beds
3 Baths
Key Details
Property Type Single Family Home
Sub Type Detached
Listing Status Active
Purchase Type For Sale
Approx. Sqft 2000-2500
Subdivision Macaulay
MLS Listing ID X12300763
Style 2-Storey
Bedrooms 4
Building Age 6-15
Annual Tax Amount $7,307
Tax Year 2025
Property Sub-Type Detached
Property Description
Location
Province ON
County Muskoka
Community Macaulay
Area Muskoka
Rooms
Family Room Yes
Basement Full, Unfinished
Kitchen 1
Interior
Interior Features Sump Pump, Generator - Full, Primary Bedroom - Main Floor
Cooling Central Air
Fireplaces Type Natural Gas
Fireplace Yes
Heat Source Gas
Exterior
Exterior Feature Deck, Landscaped, Porch, Year Round Living
Parking Features Private Double
Garage Spaces 2.0
Pool None
Waterfront Description None
View Trees/Woods
Roof Type Asphalt Shingle
Topography Level
Road Frontage Year Round Municipal Road, Paved Road, Municipal Road
Lot Frontage 20.0
Lot Depth 41.87
Total Parking Spaces 6
Building
Unit Features Park,Rec./Commun.Centre,School
Foundation Poured Concrete
Others
Security Features Smoke Detector,Carbon Monoxide Detectors
ParcelsYN No






