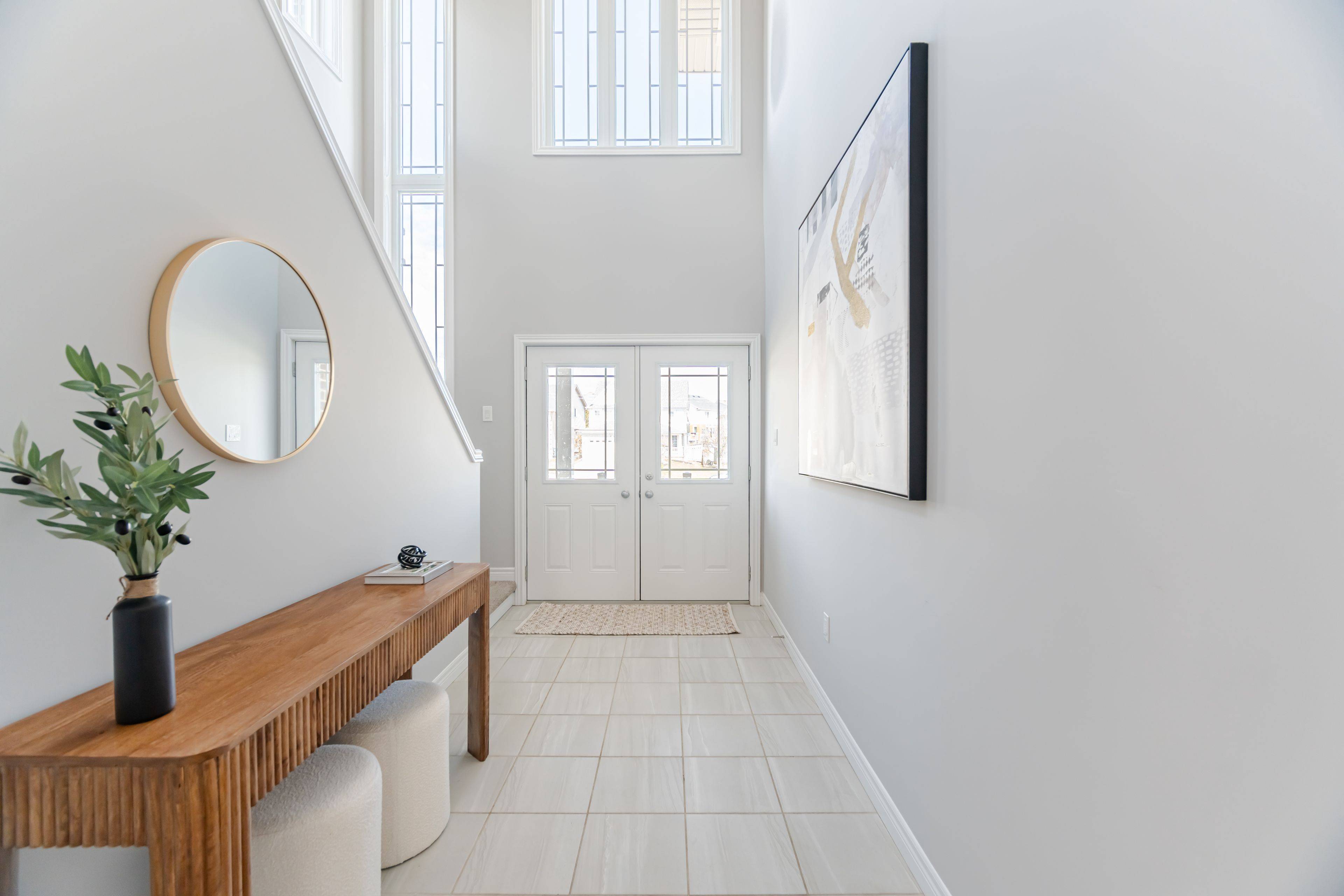REQUEST A TOUR If you would like to see this home without being there in person, select the "Virtual Tour" option and your agent will contact you to discuss available opportunities.
In-PersonVirtual Tour
$ 1,279,900
Est. payment | /mo
6 Beds
5 Baths
$ 1,279,900
Est. payment | /mo
6 Beds
5 Baths
Key Details
Property Type Single Family Home
Sub Type Detached
Listing Status Active
Purchase Type For Sale
Approx. Sqft 2500-3000
Subdivision Grange Road
MLS Listing ID X12297129
Style 2-Storey
Bedrooms 6
Annual Tax Amount $8,010
Tax Year 2024
Property Sub-Type Detached
Property Description
where contemporary design meets everyday comfort in one of Guelphs most sought-after neighbourhoods. This Fusion Homes Dawn model spans nearly 3,000 sq. ft. above grade and is complemented by a fully finished 1,200 sq. ft. in-law suitemaking this an exceptional choice for multi-generational families or those seeking smart investment potential. 40-foot-wide frontage, double-car garage, and covered porch set a tone of quiet luxury. Inside, 9 ceilings create a sense of openness, while hardwood floors in the great room and THE finishes throughout reflect quality craftsmanship. The heart of the home is the gourmet kitchen, featuring granite/quartz countertops, 36 upper cabinetry, soft-close drawers, and a walk-in pantryall designed for seamless cooking and entertaining. Upstairs, four generous bedrooms await, including a primary suite that feels like a private retreat, complete with a soaker tub, oversized glass shower, and walk-in closet. A full bath, a convenient upper-level laundry room, and large windows flooding each space with natural light complete the second level. The basement, with a separate side entrance, offers a bright and spacious in-law suite with 2 bedrooms, a full kitchen, open dining area, and its own bathroomperfect for extended family or potential rental income (retrofit status not guaranteed).
Location
Province ON
County Wellington
Community Grange Road
Area Wellington
Rooms
Family Room No
Basement Separate Entrance, Finished
Kitchen 2
Separate Den/Office 2
Interior
Interior Features ERV/HRV, In-Law Suite, Other
Cooling Central Air
Fireplace No
Heat Source Electric
Exterior
Garage Spaces 2.0
Pool None
Roof Type Asphalt Shingle
Lot Frontage 49.09
Lot Depth 110.13
Total Parking Spaces 6
Building
Foundation Concrete
Others
Virtual Tour https://unbranded.mediatours.ca/property/148-starwood-drive-guelph/
Listed by THE CANADIAN HOME REALTY INC.






