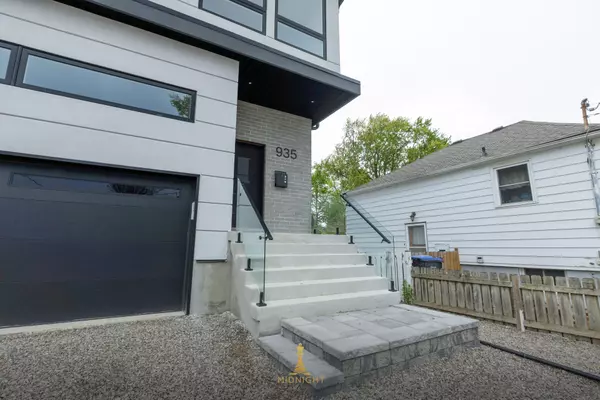5 Beds
5 Baths
5 Beds
5 Baths
Key Details
Property Type Single Family Home
Sub Type Detached
Listing Status Active
Purchase Type For Sale
Approx. Sqft 2000-2500
Subdivision Lakeview
MLS Listing ID W12201561
Style 2-Storey
Bedrooms 5
Building Age New
Annual Tax Amount $2,727
Tax Year 2024
Property Sub-Type Detached
Property Description
Location
Province ON
County Peel
Community Lakeview
Area Peel
Body of Water Lake Ontario
Rooms
Family Room No
Basement Finished, Walk-Out
Kitchen 1
Separate Den/Office 1
Interior
Interior Features Water Heater, None
Cooling Central Air
Fireplaces Type Electric, Living Room
Fireplace Yes
Heat Source Gas
Exterior
Garage Spaces 2.0
Pool None
Waterfront Description Indirect
Roof Type Flat
Lot Frontage 40.0
Lot Depth 112.0
Total Parking Spaces 8
Building
Unit Features Arts Centre,Hospital,Marina,Park,Place Of Worship,Public Transit
Foundation Concrete






